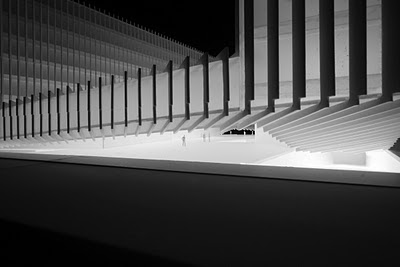
new edp headquarters - competition 1st prize
author: manuel aires mateus
co-authors: jorge p. silva + frederico valsassina + josé maria assis
project team: catarina bello, neus beneyto, francisco caseiro, rita concieção, filipa ferreira, humberto fonseca, andré passos
engineer: AFAconsult
location: lisboa, portugal
date: 2008 (competition)
abstract
The initial gesture was designed by history. The city's remote history, or the history of this land, wrested from the water, decided that these bodies would be set perpendicular to the river's edge, which embraces a square, a public space, and a mass of air that signifies the building. The design is based on vertical elements: modulation, structure, infra-structure and sunshading. The whole complex is resolved by this means. Variable profiles subtly shape a gentle, continuous design in which the planes are insinuated delicately. A design that varies with the changing light, shadows and shade. The viewer's perspective also make it seem prominent or flatter, more opaque and mysterious, or more transparent and revealing of the life that throbs inside. This gesture resolves the project, protecting the work-spaces on the vertical plane with patios, and installing the public functions in the horizontal space.






